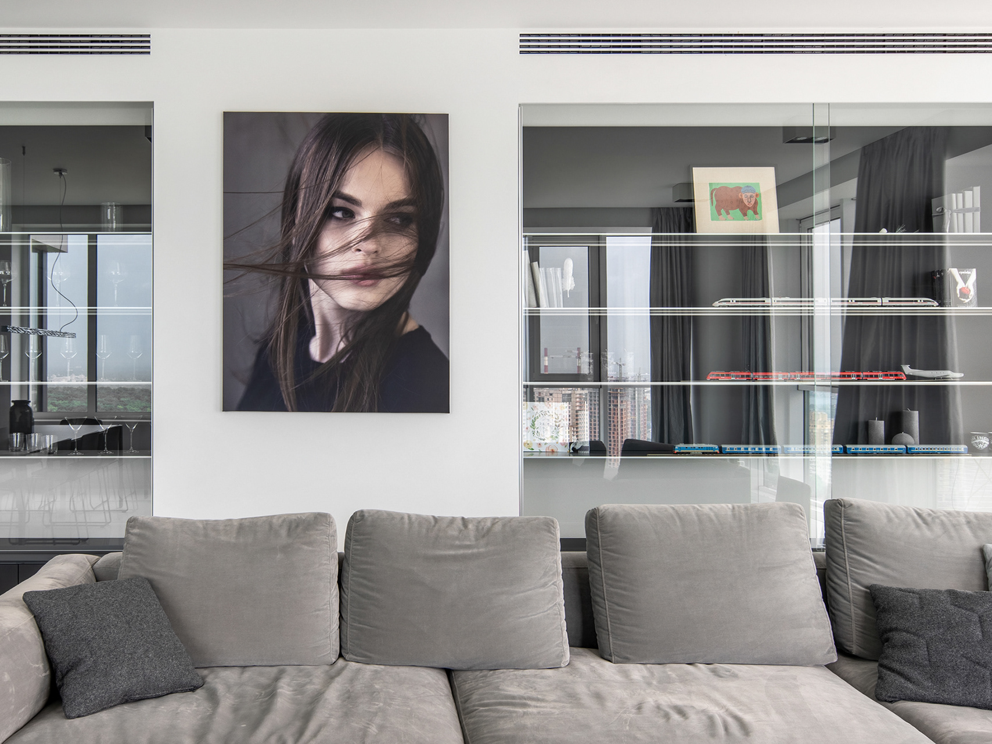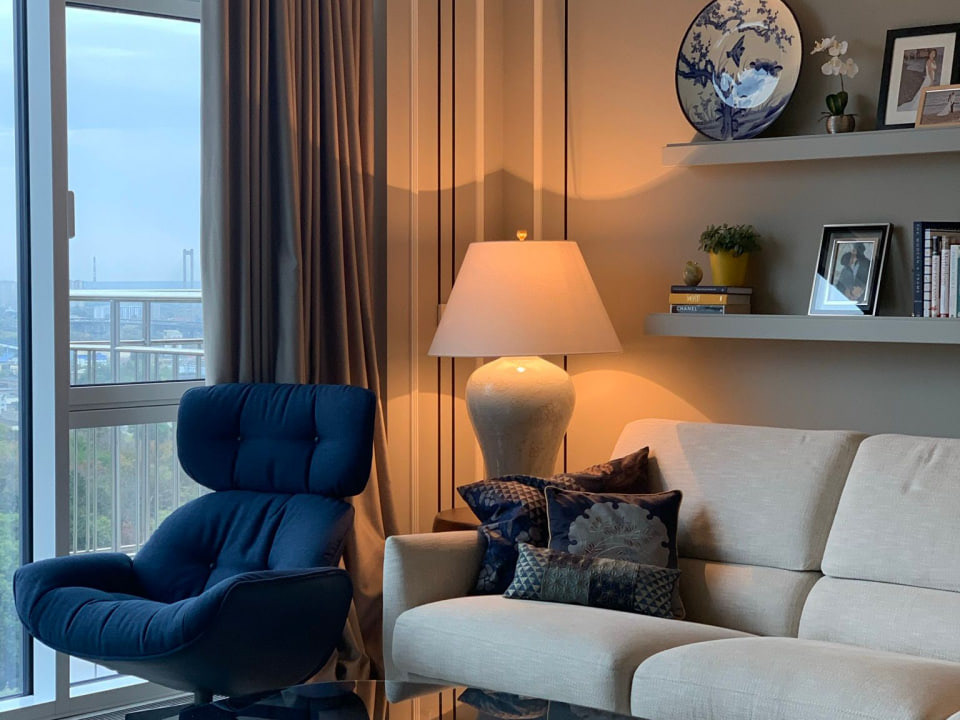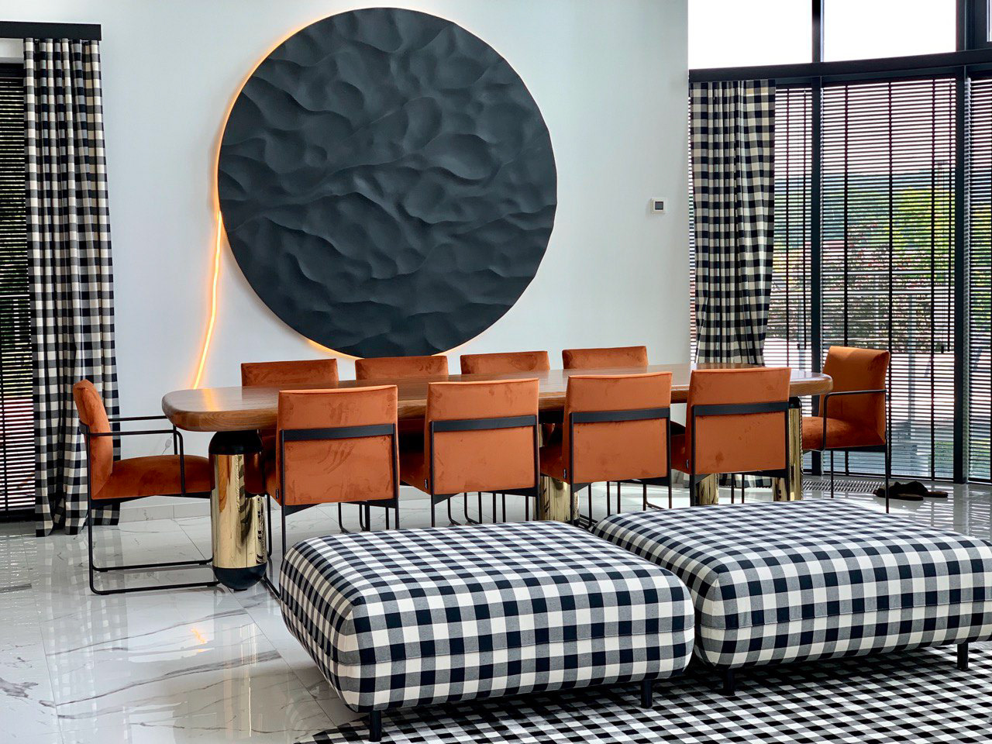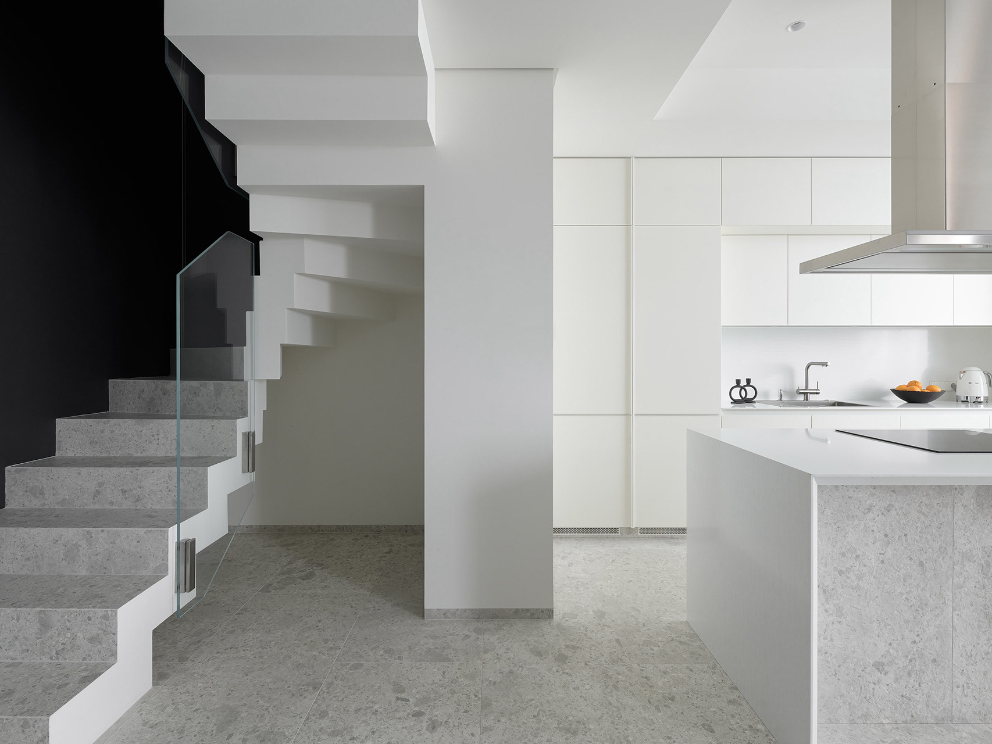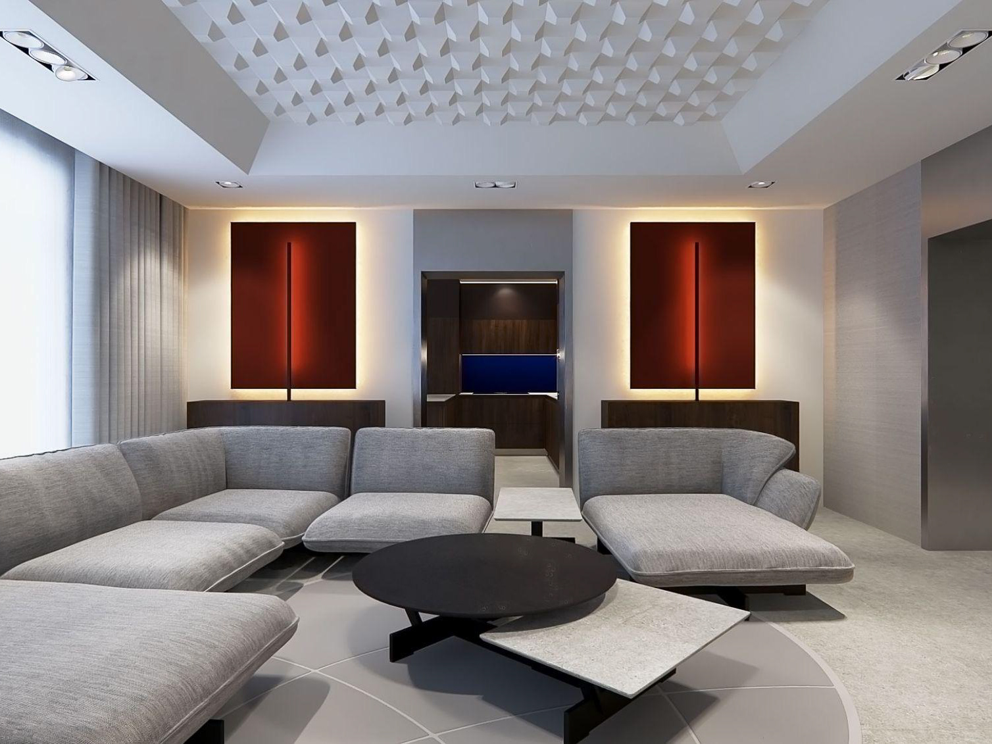FEMALE PROJECT
PROJECT TYPE Residential Apartment – 110 sq m THE BRIEF This project involved the complete reconfiguration of a refined period apartment, with a focus on two bathrooms and the overall flow of the living areas. Designed for a family of three, the aim was to create a calm, elegant home where every detail is both beautiful and purposeful. Through meticulous spatial planning, we introduced a dedicated utility area and a guest WC, while placing the kitchen at the heart of the layout to encourage connection and effortless movement. Known in our studio as the Femail Project, the design was shaped around the owner’s refined aesthetic. Her love for muted tones, warm natural veneer, and timeless elegance guided every decision — from bespoke furniture and a custom-designed kitchen to subtle textures and harmonious colour transitions. SERVICES Our work encompassed the reconfiguration of living areas, the renovation of two bespoke bathrooms, a custom-designed kitchen, and the complete paint schedule for the apartment. We designed and produced bespoke furniture, integrated a full ventilation and air-conditioning system, and created a tailored storage unit for the family’s vinyl collection and record player — a reflection of their passion for music. Every element was considered to enhance comfort, function, and quiet luxury.
