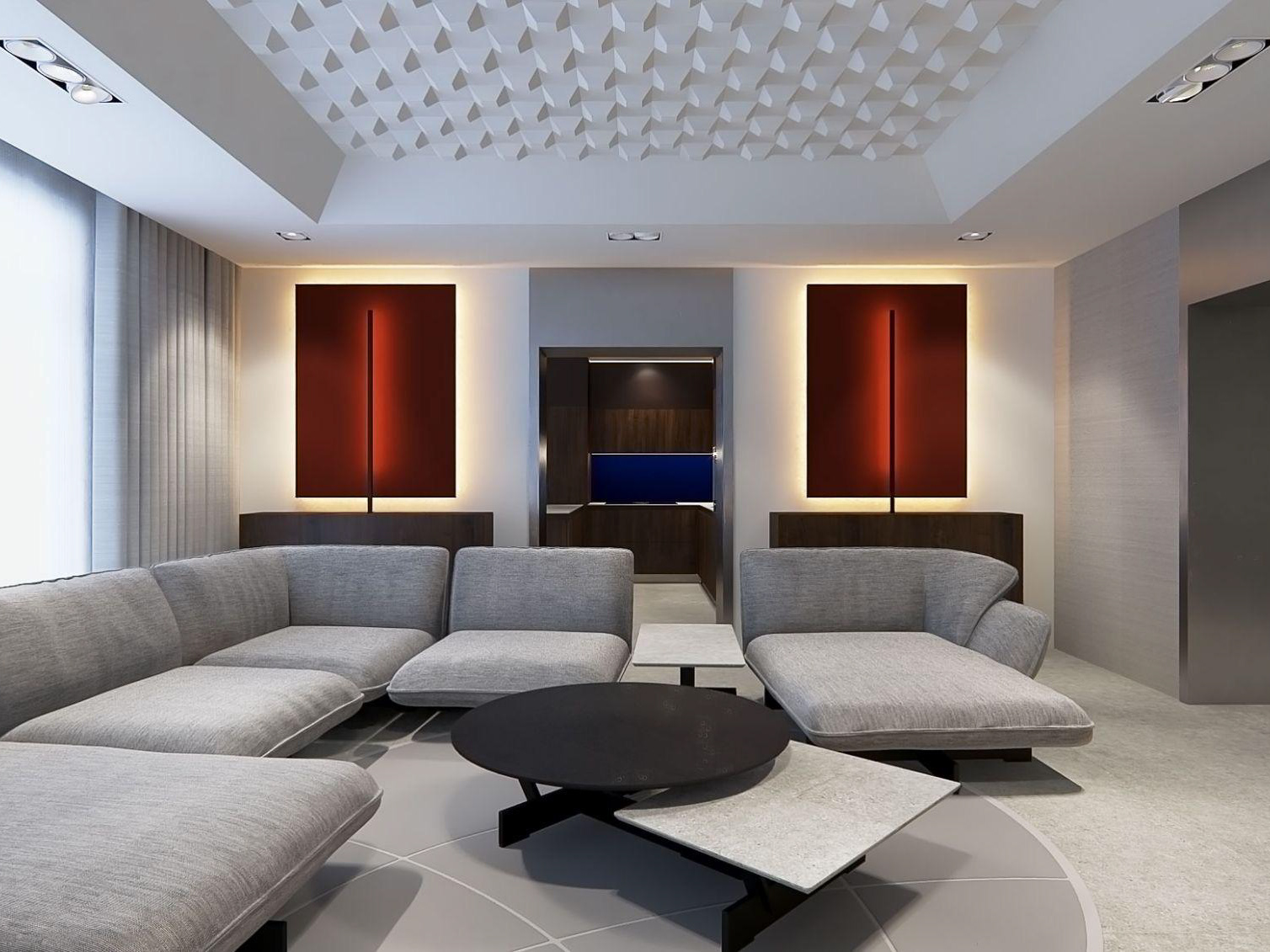
JT 7
2025
This flat was designed for a well-traveled couple seeking a minimalist yet sophisticated interior. The design embraces simplicity without sacrificing elegance, creating a serene and refined space that complements their lifestyle. Every element was carefully chosen to reflect a clean, understated aesthetic, perfect for those who appreciate both form and function in their home
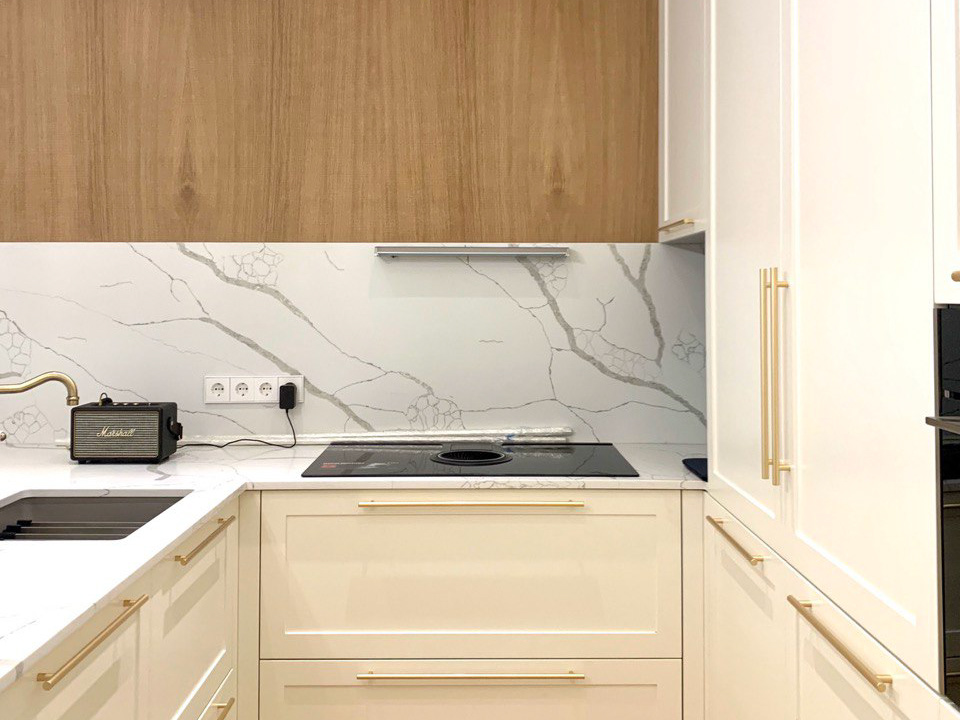
FEMALE PROJECT
2025
PROJECT TYPE
Residential Apartment – 110 sq m
THE BRIEF
This project involved the complete reconfiguration of a refined period apartment, with a focus on two bathrooms and the overall flow of the living areas. Designed for a family of three, the aim was to create a calm, elegant home where every detail is both beautiful and purposeful.
Through meticulous spatial planning, we introduced a dedicated utility area and a guest WC, while placing the kitchen at the heart of the layout to encourage connection and effortless movement.
Known in our studio as the Femail Project, the design was shaped around the owner’s refined aesthetic. Her love for muted tones, warm natural veneer, and timeless elegance guided every decision — from bespoke furniture and a custom-designed kitchen to subtle textures and harmonious colour transitions.
SERVICES
Our work encompassed the reconfiguration of living areas, the renovation of two bespoke bathrooms, a custom-designed kitchen, and the complete paint schedule for the apartment. We designed and produced bespoke furniture, integrated a full ventilation and air-conditioning system, and created a tailored storage unit for the family’s vinyl collection and record player — a reflection of their passion for music. Every element was considered to enhance comfort, function, and quiet luxury.
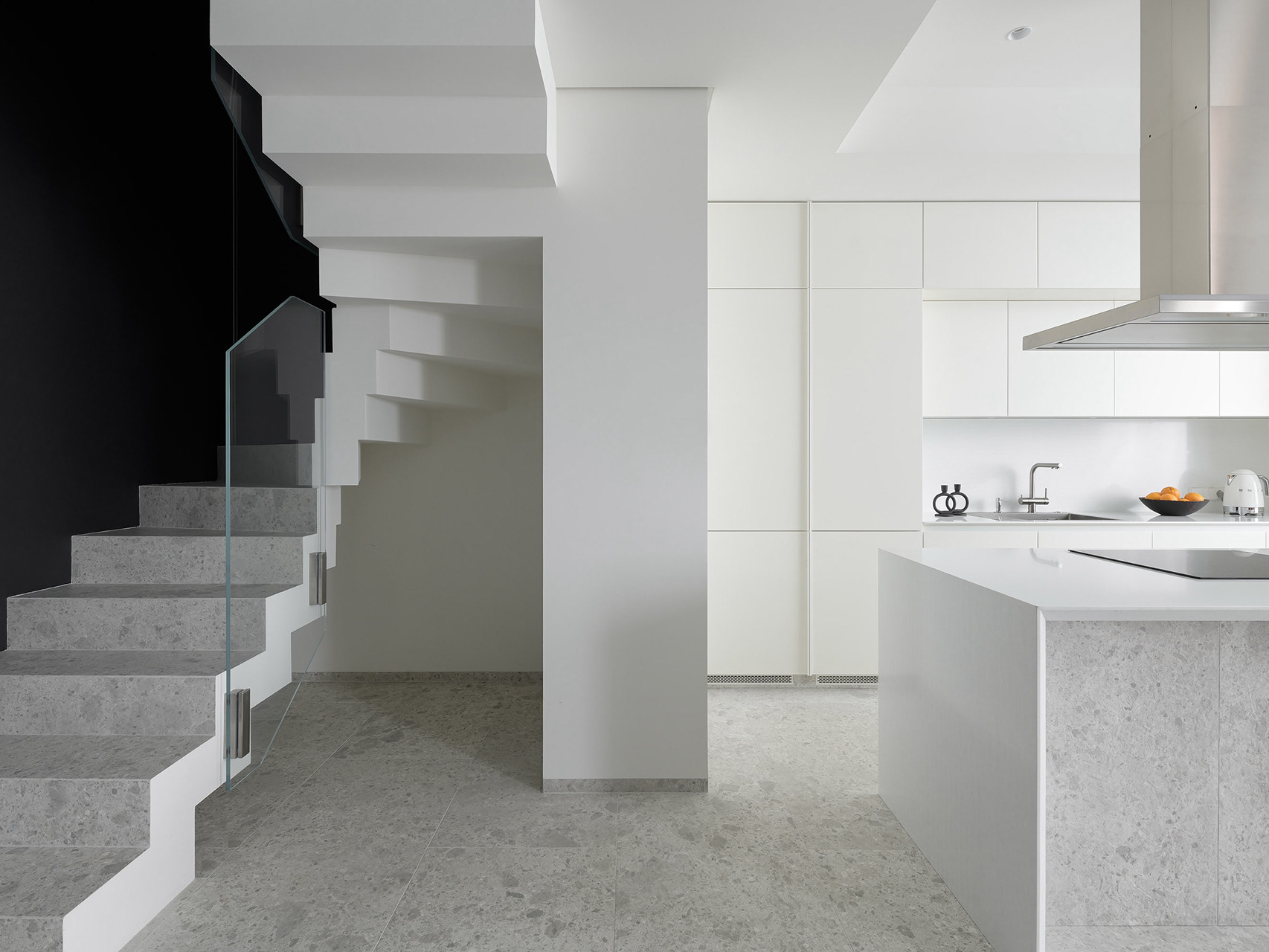
SIMPLE BEAUTY
2023
A perfect example of minimalistic design that seamlessly aligns with the urban environment, this duplex flat was designed for a family of four. Clean lines, neutral tones, and thoughtfully selected materials create a sleek, contemporary aesthetic, while clever storage solutions maintain the minimalist look. The design blends simplicity with the dynamic energy of the city, creating a comfortable, stylish, and highly functional home. This duplex flat is a perfect embodiment of minimalistic design, effortlessly harmonizing with the surrounding urban landscape. Created for a family of four, the space features clean lines, neutral tones, and carefully curated materials, resulting in a sleek, contemporary look. Thoughtful storage solutions keep the minimalist aesthetic intact, ensuring both functionality and style. The design strikes a balance between simplicity and the vibrant energy of city living, offering a home that is both comfortable and elegantly modern.
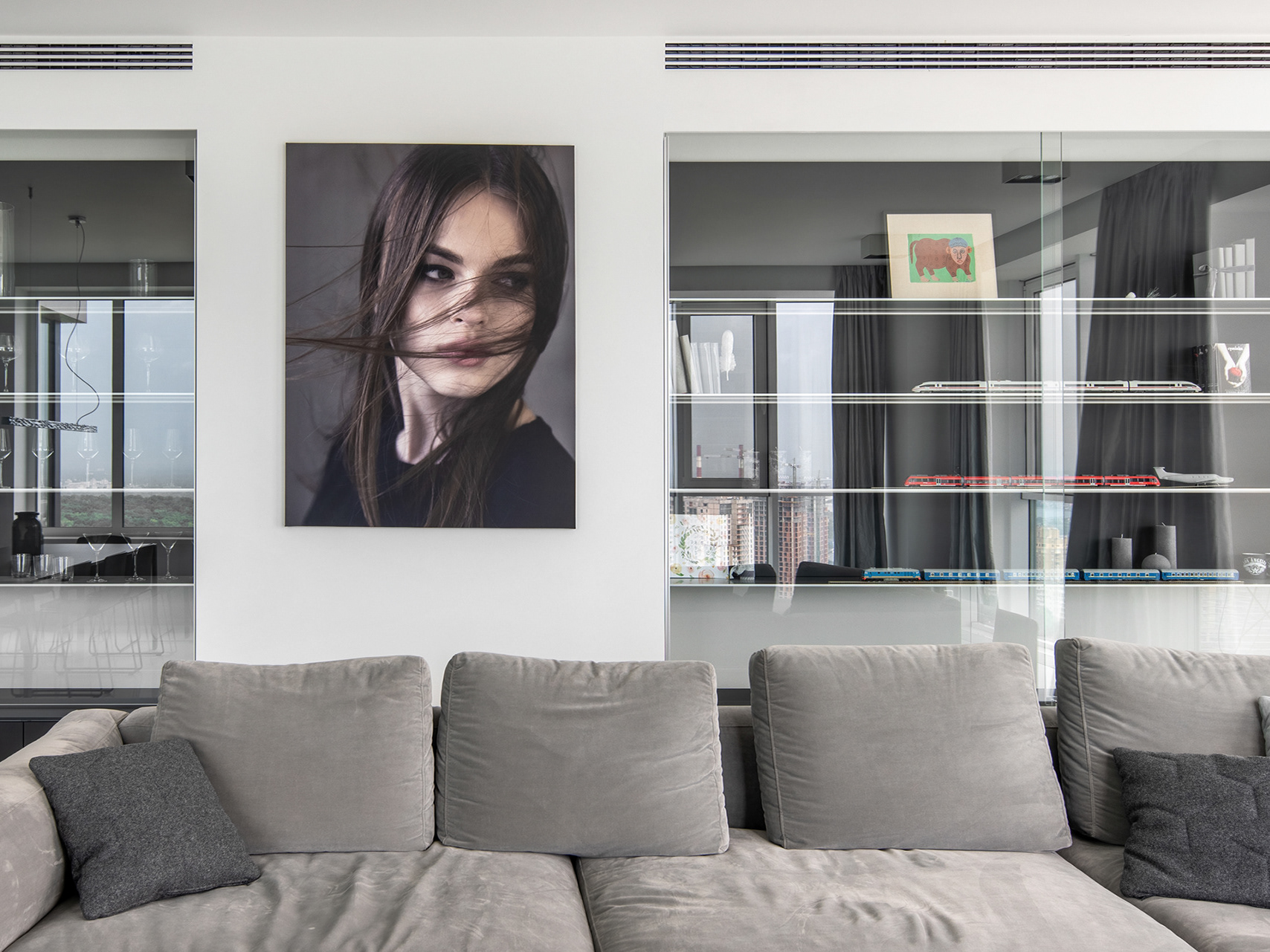
30TH FLOOR
2022
The homeowners, a family of four, lead an active lifestyle and enjoy spending time together. The focus of the project was to create a home that met the needs of both partners, with a special emphasis on the wife's vision.
The preferred colours for this interior were the beloved white, black and grey. Metal curtains were a feature of the interior.
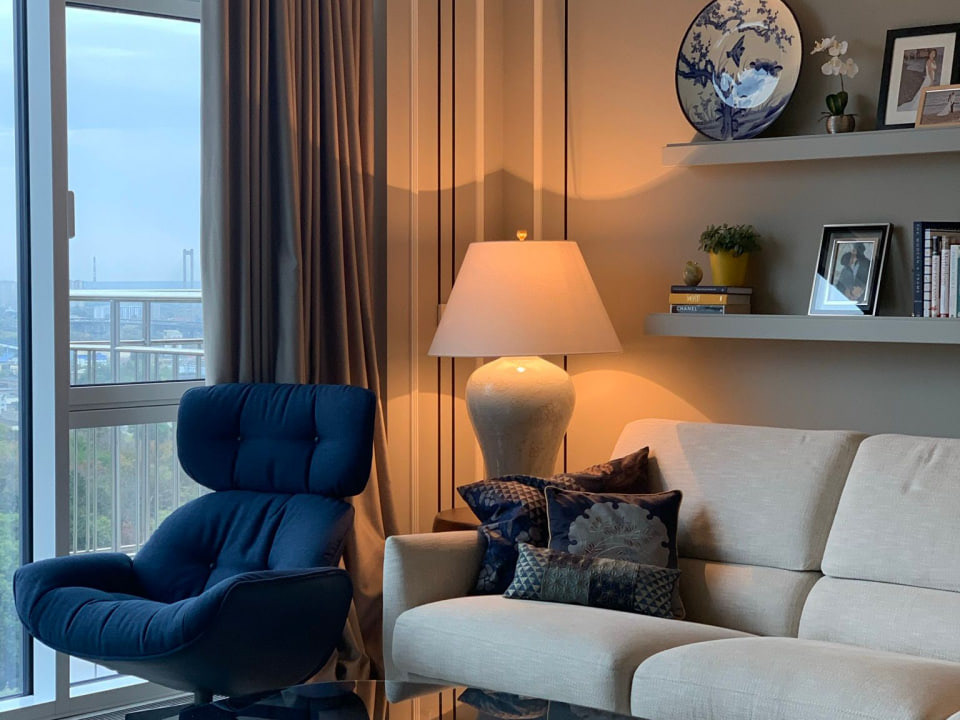
BH
2021
BH Project – 200 sq m
This project was created for clients with a deep appreciation for elegant interiors that seamlessly blend timeless classic elements with modern furnishings. Every detail was thoughtfully curated to reflect their refined taste and personal style.
All joinery—including the kitchen, children’s room cabinetry, and wardrobes—was custom-crafted by skilled Ukrainian manufacturer INDRAFT, following my original design sketches. For the lighting, we selected fixtures from American brands, chosen for their distinctive design and ability to create the perfect atmosphere throughout the home.
Key furniture pieces and rugs were sourced from Roche Bobois, adding sophistication and comfort to the living spaces. For window treatments, I collaborated closely with a specialist in curtain design to develop bespoke solutions that harmonise perfectly with the interior concept.
What truly makes this project unique is the clients’ personal contribution. During their travels, they carefully collected decorative elements—vases, artwork, and other treasures—that now infuse the home with individuality, character, and warmth.
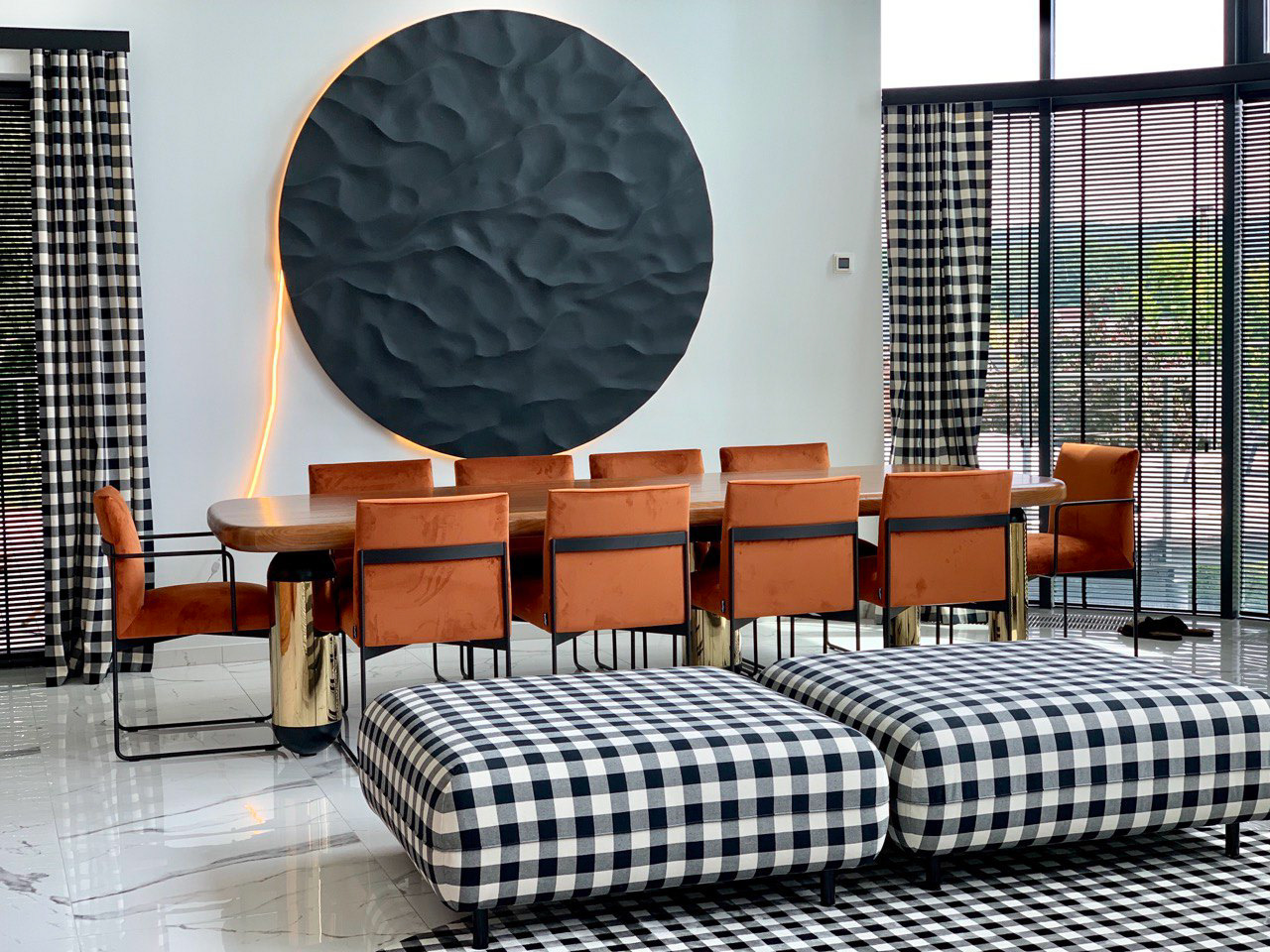
DARK LAKE HOUSE
2020
This project is a true collaboration, where the client sought to balance practicality with a sophisticated design aesthetic. Custom furniture, rugs, and wall art were crafted specifically for the home, infusing it with a unique, personal character. One of the most striking details is the large circular light fixtures on the walls, inspired by the home’s setting on the edge of a rounded lake. As night falls, these lights cast a captivating glow, enveloping the room in an ambiance that’s both enchanting and distinctly one-of-a-kind.